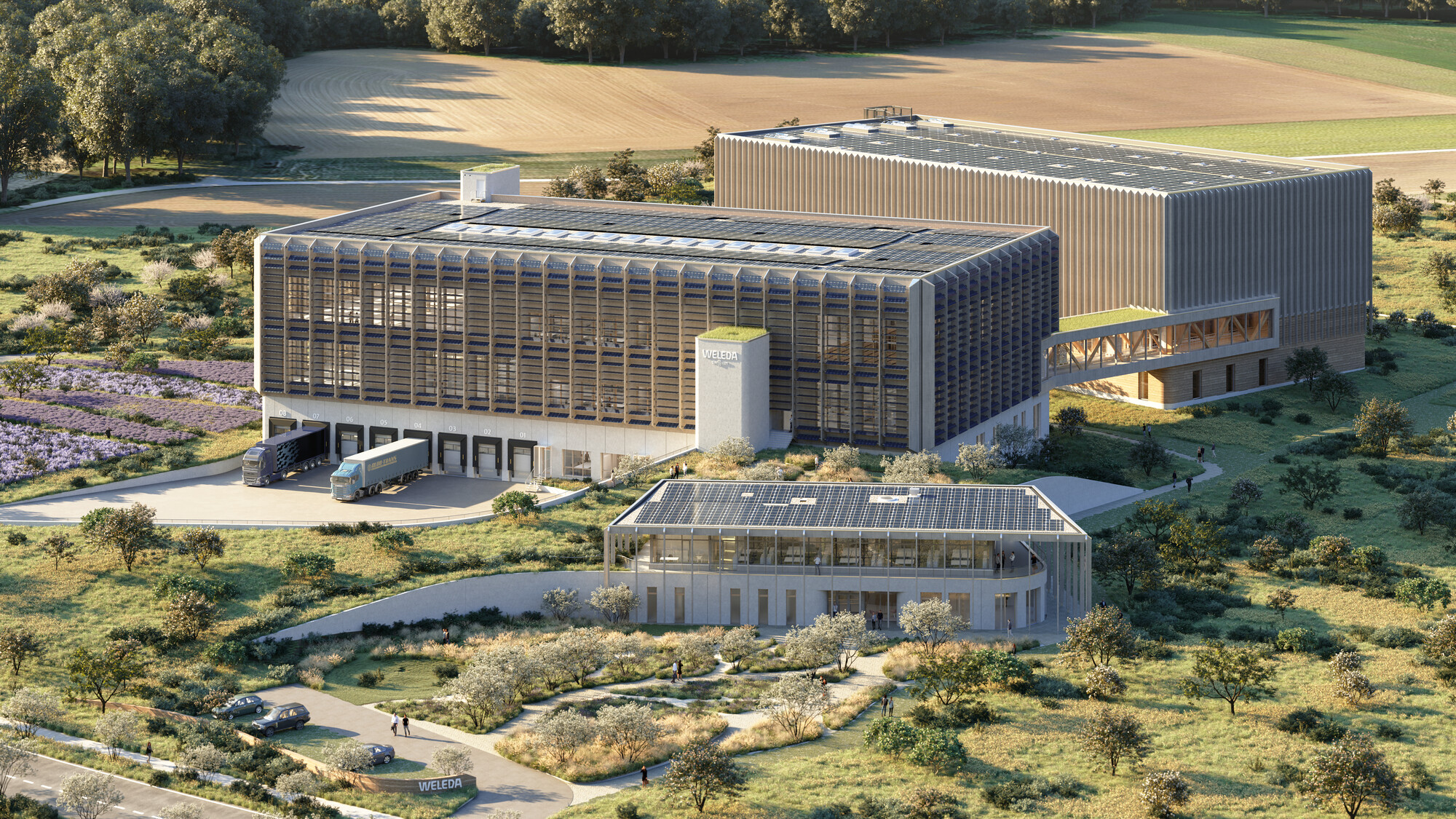Europe's largest clay construction site: the Weleda Cradle Campus for sustainable logistics
by textschwester
Weleda AG is building a new logistics center with three individual buildings in the "Gügling" industrial estate in Schwäbisch Gmünd. Traditional construction techniques and materials were used for the future high-bay warehouse, which have exceptional properties in terms of sustainability and climate friendliness: Rammed earth and clay plaster. Because the locally available building material clay naturally balances both temperature and humidity, Weleda can dispense with air conditioning technology in the high-bay warehouse. Clay as a building material is also particularly environmentally friendly - it can be reused an infinite number of times and ultimately returned completely to nature. Its CO2 footprint is also much smaller than that of other building materials, such as concrete. This also applies to the interior of the high-bay warehouse: the shelves for over 17,000 pallets are made of wood and therefore bind CO2 - in contrast to steel shelves, the production of which would release CO2. In addition, 10,000 photovoltaic modules and geothermal energy help to ensure that the logistics campus will be climate-neutral in operation. The "Gügling" - Cradle Campus Weleda thus represents an innovative, future-oriented pioneering project in Germany, which will be completed in spring 2024.
Rammed earth walls with own excavated material
The first eight meters of the outer wall of the high-bay warehouse on the Weleda logistics campus are made of rammed earth. "To be more precise, it's made of nodular marl or Pelosol and shell limestone," explains Matthias Schuler from Transsolar Energietechnik in Stuttgart. Both materials come from Gügling's own excavated material. Schuler provided the decisive impetus to use clay for the new Weleda building. "On the one hand, clay is a natural, locally available building material," explains the Schwäbisch Gmünd native. "On the other hand, clay can absorb and release moisture. It therefore provides a natural balance of temperature and humidity, breathes and lives with the room, so to speak." In this way, the high-bay warehouse will probably manage without air conditioning technology.
"The final airtightness test is still pending, but we are optimistic," says Schuler. However, the energy and thermodynamics engineer is also a realist: To be on the safe side, he has still planned space for a ventilation system. After all, you never know with a building project of this size. "I give Weleda AG a lot of credit for daring to go down this path with us as the client. Together, we want to bring the opportunities of earth building to the world."
Challenges: Industrial construction meets climate protection
Although it has been in use for centuries and has been tried and tested all over the world, earth building was also a risk for the architects at Michelgroup from Ulm. Nico Santuario and his colleague Tina Bauer are responsible for the building project. "We had a lot of questions at the beginning," reports the architect: Which tradespeople should we use for the earth building? How do we get the necessary material? And how do we transfer a technique that is otherwise more common in the context of archaeological restorations or used in private residential construction or smaller projects to a large-scale industrial construction site? All of this was uncharted territory and required a pioneering spirit.
Solutions had to be found for technical hurdles. Because a clay wall does not insulate well, there is a partial, electric emergency heating system in the corners to prevent condensation in winter, which is used when necessary. Pharmaceutical GMP requirements (good manufacturing practice) with regard to cosmetics and medicines also had to be taken into account. For example, the walls of the high-bay warehouse had to be cleanable - which was achieved with a special clay plaster. It also consists of locally excavated material.
About the construction project
Weleda, the global market leader for certified natural cosmetics and anthroposophic medicines, is centralizing its international and national distribution and parts of its production logistics with the new Logistics Cradle Campus. A special sustainable feature is that the entire facility will operate without the fossil fuel gas. The entire energy required to operate the building, including heating and cooling requirements as well as the need for operating electricity, can be covered 100 percent by geothermal energy and solar power via roof- and façade-integrated photovoltaic systems. The building project has already received the pre-certificate for the DGNB Platinum standard. This award is the highest assessment level of the German Sustainable Building Council.
Figures, data, facts about the high-bay warehouse on the Weleda - Cradle Campus for sustainable logistics
- Area: 3,115 m²
- Dimensions: 82 m long x 38 m wide
- Height (inside): 30 m
- Height (outside): 26 m
- Volume: 93,500 m³
- Shelf spaces: approx. 17,000
- Excavated mass of the excavation pit for the high-bay warehouse: 18,000 m3
- Reuse of excavated material for rammed earth wall and clay plaster: 3,000 m³
- Residual excavation for terrain modeling: 15,000 m³
Construction time of the rammed earth wall incl. material preparation on site: February 2022 to November 2022
Milestones
Ground-breaking ceremony: September 2021
Completion of building: March 2024
Clearing: June to September 2024





