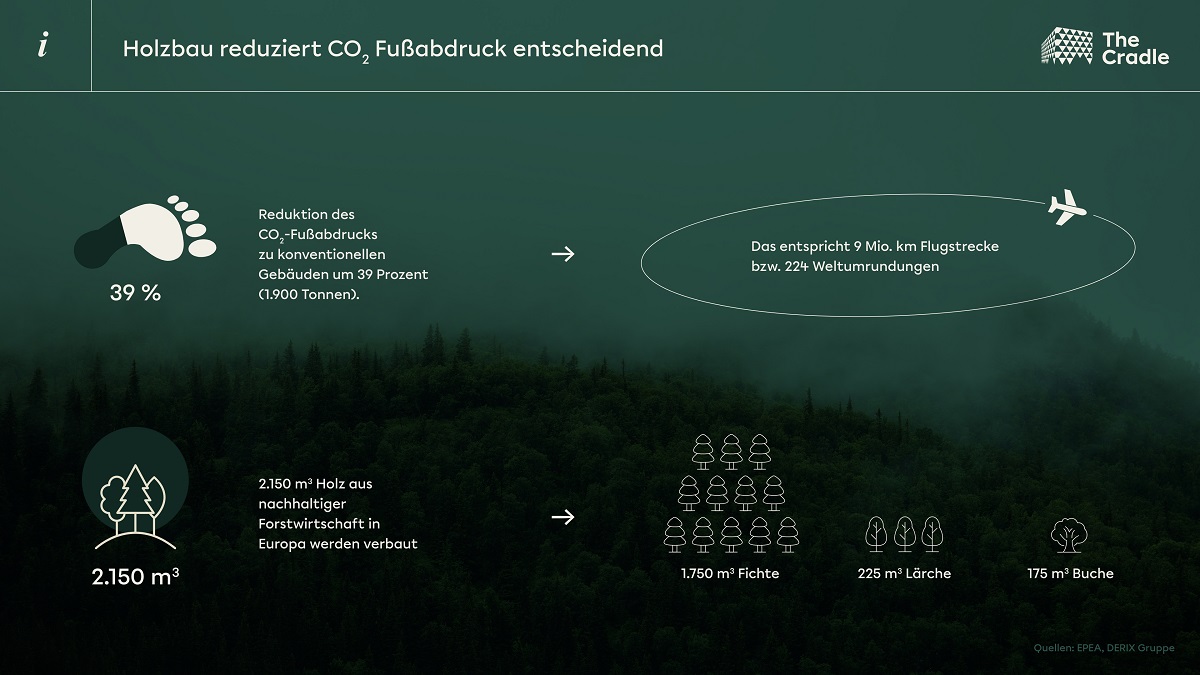INTERBODEN Group | The Cradle: Pioneering project starts with timber construction
by textschwester
Timber construction work starts on the sustainable lighthouse project The Cradle in Düsseldorf's Media Harbor. Around 2,150 m3 of wood from sustainable forestry in Europe will be used here over the next six months. Most of the material will be used in the ceilings, columns and the characteristic exterior façade of the building. In line with the Cradle to Cradle® philosophy, 97.7 percent of the materials used in the building are recyclable and can therefore be reused[1]. For example, if the building is ever deconstructed, the wood is returned to the material cycle and reused. The Cradle is the third project of the project developer INTERBODEN in Düsseldorf's Media Harbor. With the start of the timber construction, the finalization of the shell has been completed at the same time. Completion of the building is scheduled for the first half of 2023.
The sustainable building project The Cradle is being developed according to the Cradle to Cradle (C2C) principle as a timber hybrid building. This means that wood will be combined with other building materials and used wherever it can replace finite materials such as concrete, steel or plastics. "In accordance with the C2C philosophy, we source our wood exclusively from sustainable forestry in Europe, most of it even from Germany," says Andreas Willms, The Cradle project manager at INTERBODEN. "According to calculations, the CO2 footprint in the construction is reduced by around 1,900 tons compared to conventional buildings. This is equivalent to about 9 million kilometers of air travel (224 trips around the world) and a reduction of about 40 percent CO2 compared to conventional buildings. The use of wood, instead of finite raw materials, is the decisive factor in this." Another reason is a logistics concept in which the wood is processed directly on its transport route at suitable locations and does not have to make any major detours.
For timber construction, INTERBODEN works with the DERIX company. "We are continuously looking for new ways to make building with wood even more sustainable and resource-efficient than it already is. We were the first company in our industry to make the return of used wood components a standard practice for our customers," says Markus Steppler, sales manager at DERIX. The Cradle acts as a material store. Reversible connections are used to achieve the greatest possible recyclability through dismantlability. All data of the materials are linked to the BIM model of the project in the digital Material Passport and are available for possible later deconstruction. "This increases the value of the building and enables a completely new way of looking at the real estate investment," says Carsten Boell, Managing Director of INTERBODEN Gewerbewelten. After use, the materials are returned to the material cycle and reused wherever possible in accordance with the C2C principle.
Building with wood
"We decided to use wood because of its very positive effects, especially in terms of material health and carbon footprint," Willms elaborates. "Thus, the material has a positive impact on the working environment." The approximately 2,150 m3 of wood is divided into about 1,750 m3 of spruce, 225 m3 of larch and 175 m3 of beech. In comparison, around 3,000 m3 of wood was used in the world's largest wooden roller coaster, Colossos at the Heide Park Resort in Soltau. Each type of wood was selected on the basis of its individual properties for the respective purpose. For example, larch is used for the facade, which stands for long service life and load-bearing capacity due to its straight growth and high density. Beech is used for the supports, as it has high strength. In the interior - especially in the ceilings - spruce wood is used, which is characterized by versatility and robustness.
The Cradle
The forward-looking office building The Cradle is being built in collaboration with HPP Architects. The focus is on the immediate user benefit as well as the issue of sustainability according to the Cradle to Cradle® principle. The aim is to manufacture the components of the office building from recyclable materials and to return them to the material cycle after use. As Düsseldorf's first commercial real estate project based on wood hybrid construction, The Cradle offers a total of approximately 7,200 m2 of modern office and restaurant space. Even before construction begins, project developer INTERBODEN is leasing around 50 percent of the space to leading co-working provider Spaces. A holistic mobility concept with e-mobility as well as bike and car sharing services additionally enhances the building's utility and enriches the entire environment. These services and many more are embedded in a dedicated The Cradle app.
[1] Calculation: Building Circularity Passport by EPEA - Part of Drees [&] Sommer.





